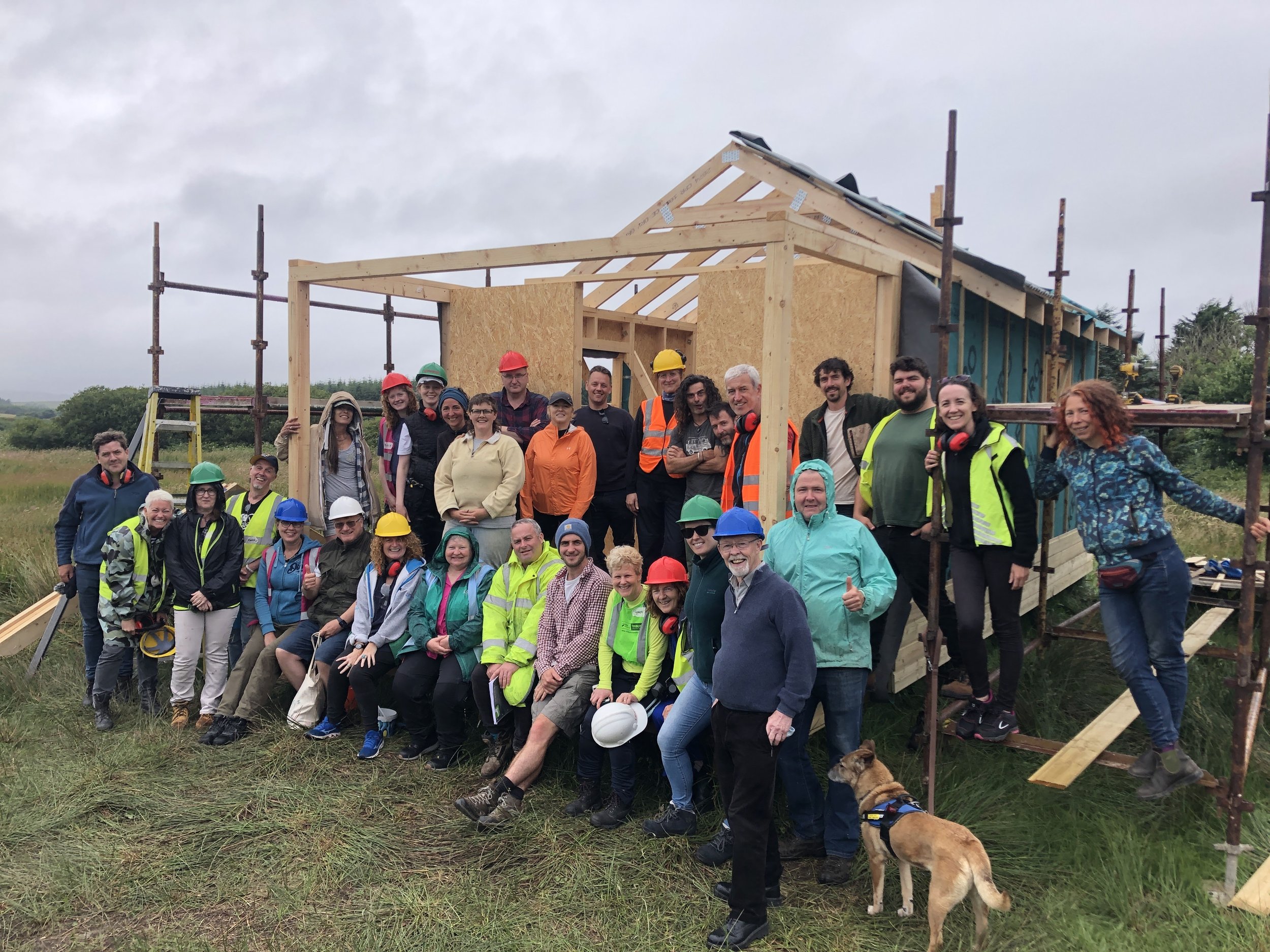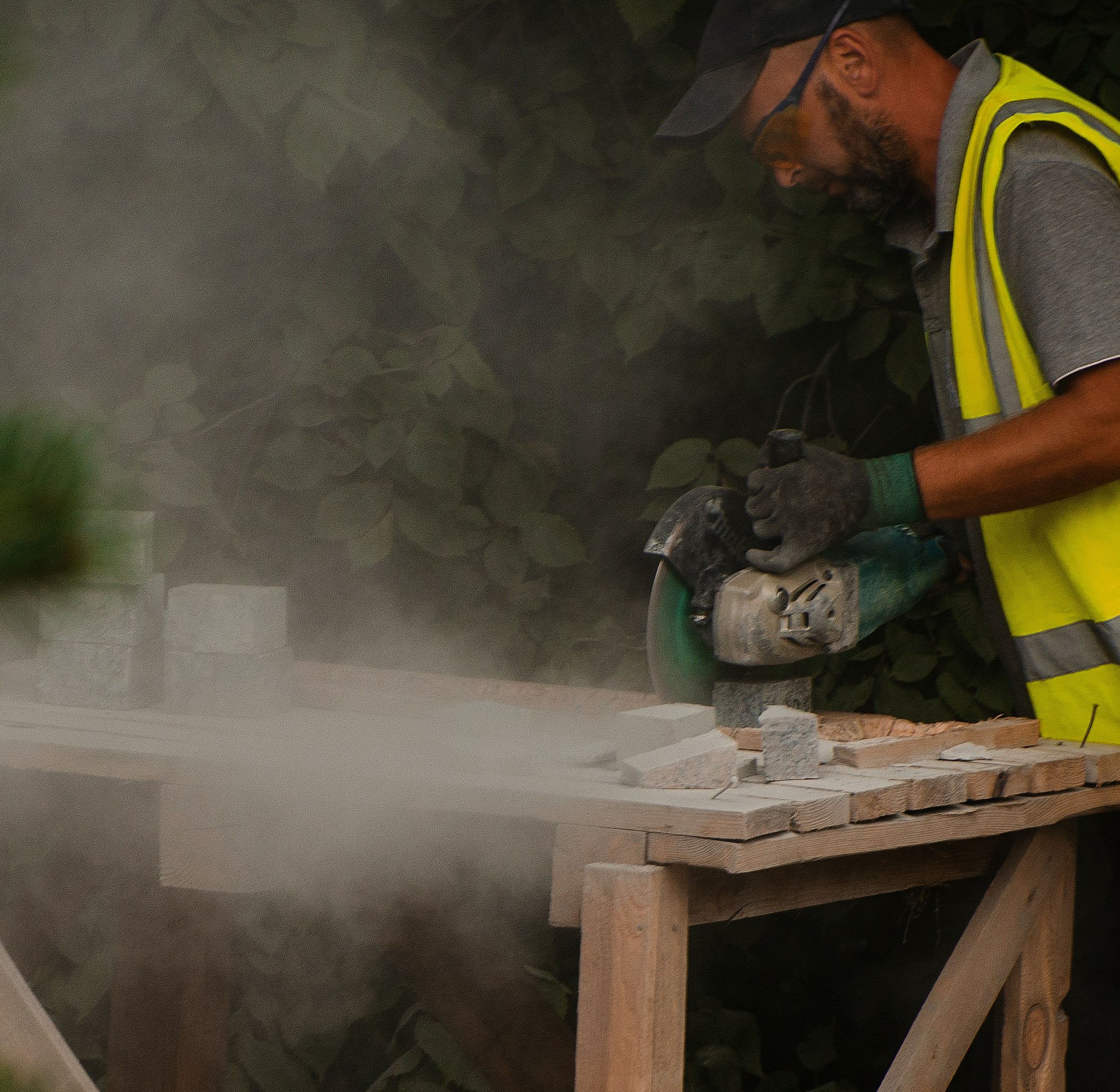
Project Planning for Self-Builders
Take the next step in your self-build journey with Project Planning for Self-Builders, a comprehensive 4-day course designed to help you turn your dream project into a well-organised and achievable reality. This course equips you with the tools and knowledge to confidently plan every detail of your self-build project.
Cian Corcoran, a seasoned self-builder and instructor, originally developed Build School - Level Two to provide practical guidance for aspiring self-builders. Building on its success, he has now teamed up with architect Ebanie Powell, whose work focuses on sustainable and accessible building practices, to create Project Planning for Self-Builders.
This 4-day course is designed to offer practical, hands-on support for anyone embarking on a self-build journey. Cian’s experience as a self-builder and instructor ensures clear, actionable insights, while Ebanie’s architectural expertise and thoughtful design approach help make project planning more accessible.
The course welcomes participants from all backgrounds, with a special focus on those new to self-building in Ireland.
A project planning course for self-builders
Whether you're just starting to explore your ideas or refining your plans, this course will help you feel confident and prepared to take the next steps in your self-build journey.
You'll learn about grants and the planning process specific to building in Ireland, along with practical tools to bring your vision to life.
-
“Brilliant hands-on support and advice no matter what your level of building or project design."
Overall, an outstanding experience.”
- Paul, September 2024 (Build School Level 2)
-
"This is a course which will spur you into action where your property development plans are concerned. I’m now building a mews in Ballsbridge and I’ve bought land to put forestry on in Wicklow".”
- James, August 2024 (Build School Level 2)
-
"Great advice on how to think about living space - how to identify and prioritise what's important to you. Good grounding in project management and basic construction design.
I began thinking more realistically and methodically about my project. I learned a lot about my strengths and weaknesses - where I would need help.”
- Sarah, October 2024 (Build School Level 2)

Plan your self-build with confidence
Build the knowledge and skills to navigate your self-build project with clarity:
✔ Planning Process: Understand the steps for planning approval in Ireland, including when and how to apply.
✔ Design Development: Create a project brief and simple drawings to guide your build.
✔ Case Studies: Learn from real-life examples of successful planning applications.
✔ Timeline and Budgeting: Develop and manage a realistic project timeline and budget.
✔ Working with Professionals: Gain insights into collaborating with architects, engineers, and contractors.
Whether you’re embarking on your self-build journey or refining your plans, our classroom sessions provide the essential knowledge and practical tools to navigate the planning process and shape your project with clarity and confidence.
Vision Setting and Understanding Plans
-
Clarify what you want to achieve and create a plan to guide your project.
Learning Outcomes
Understand your main goals and priorities for your self-build.
Break down your project into manageable parts and identify specific questions or challenges to address.
Explore key considerations before starting, including how to conduct research and where to find essential references and planning information.
-
Develop the skills to read and understand building plans and create simple layouts that reflect your project's vision.
Learning Outcomes
Read and understand building plans with the help of 3D visuals.
Identify key details and components essential to your self-build project.
Create a basic layout plan to support your design and planning process.
-
Explore the planning approval process in Ireland, including when permission is required, the steps involved, and key considerations to ensure a successful application.
Learning Outcomes
Understand when planning permission is required and the stages of the approval process.
Identify key considerations for creating a strong planning application.
Learn about common challenges in the approval process and strategies to address them effectively.
Identify buildings that would be deemed as exempted development.
Understand the documentation typically involved in an application, including drawings, surveys, and reports.
-
Learn the basics of building regulations and how they apply to self-build projects in Ireland.
Learning Outcomes
Identify the role of the Building Control Authority in Ireland.
Understand how building regulations are managed and enforced.
Recognise options available for self-builders, including opting out of the requirements for statutory certification or engaging an Assigned Certifier.
Be aware of the technical guidance documents (A–M) that support compliance.
Appreciate why professional expertise is often needed due to the complexity of building regulations.
Be aware of the Safety & Health regulations in Ireland, and the statutory responsibilities placed on employers (home owners), designers and contractors.
-
Discover insights from successful planning applications to guide your own self-build journey.
Learning Outcomes
Explore examples of planning applications for rural, town, extension, and new build projects.
Understand the documents and steps needed for successful planning applications.
Recognise common challenges and how they were solved in real projects.
Work together to create a plan for a new project, starting from a site survey and moving towards planning submission.
Planning and Project Management
Our workshops have been designed to equip you with the essential tools for managing your self-build project effectively.
Learn to create detailed timelines, manage budgets, and organise materials using accessible tools like spreadsheets and project management software.
Explore 3D modeling software to help you visualise your design and communicate your plans with clarity.
These workshops are designed to give you the confidence and skills to keep your project on track from start to finish.
-
An interactive workshop to help you define and prioritise the key elements of your self-build project.
Skill Objectives
Understand the key factors that influence design decisions in a self-build project.
Identify personal goals, lifestyle needs, and family dynamics to create a practical and personalised home layout.
Map out constraints, opportunities, and essential design features to inform your spatial planning.
Learn principles of spatial planning, including room placement, sizing, and functionality.
Create a personalised brief to guide your self-build journey.
-
An interactive workshop designed to help you organise and manage your self-build project effectively.
Skill Objectives
Create a detailed project timeline to track key milestones and deadlines.
Explore free and paid project management software to streamline your workflow.
Develop strategies to keep your project running smoothly and on schedule.
-
Learn how to create and manage a realistic self-build budget, with practical tools to stay on track.
Skill Objectives
Create a realistic budget that accounts for materials, contractors, and other costs.
Learn how to manage your budget effectively to keep your project on track.
Develop practical skills in using Google Sheets to organise materials and budget management.
-
An interactive workshop focused on using free 3D modeling software to visualise and communicate your project plans.
Skill Objectives
Create drawings for plans, sections, elevations, and scale.
Learn the basics of surveying a building for accurate modelling.
Use the 3D modelling software SketchUp to create a detailed representation of your project.
Develop skills to produce and export drawings for clear communication.
Understand how to use 3D models as tools for refining and sharing design ideas.
-
Learn to assess site conditions and use them to shape your design decisions. You’ll work on a design brief and develop initial sketches/models for your self-build project.
Skill Objectives
Conduct a site analysis, evaluating factors like topography, orientation, access, utilities, and surrounding context.
Understand how site conditions influence design and planning decisions.
Identify and prioritise your needs, desires, and constraints to create a clear design brief.
Develop initial sketches or models to visualise and refine your home design.
Why Project Planning is Essential
Develop a clear understanding of the planning process, learn to read building plans, and gain practical skills to design and manage your self-build project
Avoid costly mistakes by planning effectively and having better conversations with professionals.
Meet a supportive community who share your dreams, support each other and work together on the site and beyond.

Meet the Instructors
Our Project Planning instructors bring a wealth of experience from architecture, design, and self-building, offering a well-rounded approach to planning your dream home.
With years of hands-on expertise and a commitment to sustainable practices, they will work with you on your own personal plan and guide you through every step of the process.
Download our free Self-Builders’ Guide by Harrison Gardner
Subscribe to our Newsletter here to receive your free guide straight to your inbox and start exploring and planning today.

Project Inspiration and Insights
Discover helpful guides, success stories, and expert tips to inspire your journey, whether you're planning, building, or dreaming of your own project.
Nestled at the gateway to the Burren, our courses take place at Common Knowledge in Kilfenora, County Clare.
Surrounded by stunning natural landscapes, you’ll dive into a unique learning experience with comfortable on-site accommodation, nourishing meals, and opportunities to explore the nature trail, sculptures, and The Bog Sauna.
Check availability here.
Stay at Common Knowledge during your course
-
Stay
Choose our comfortable on-site accommodation with a range of options, from private rooms to shared dormitories. If you prefer, explore nearby Airbnbs or a variety of local stays on Booking.com.Settle
Many Build School participants choose to arrive on Sunday evening, allowing time to unwind, soak in the peaceful surroundings, and begin connecting with others before the week begins.Nourish
Begin your day with hearty breakfasts and nourishing lunches prepared by our Ottolenghi-trained chefs.On Thursday evening, join us for a special group dinner, a moment to connect, share stories, and reflect on the week’s achievements over a delicious meal.
Explore
Step out and explore the beauty of the Burren with a peaceful walk along our nature trail, featuring unique sculptures along the way. Afterward, unwind in the soothing warmth of The Bog Sauna, the perfect way to relax and reflect on your day.
Ready to get started? Enrol here for Project Planning for Self-Builders.
For more information about Project Planning for Self-Builders before enrolling, return to the top of the page.











